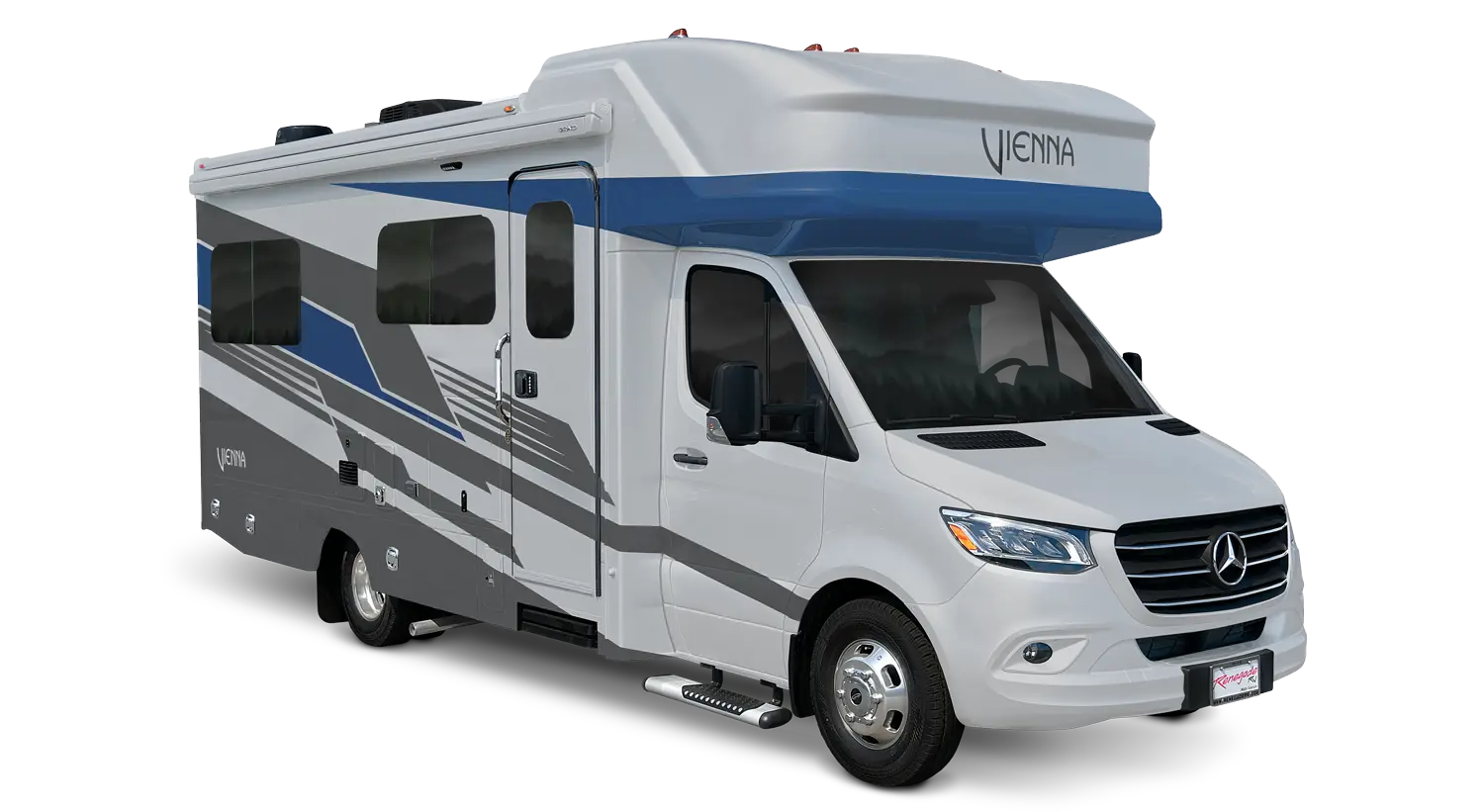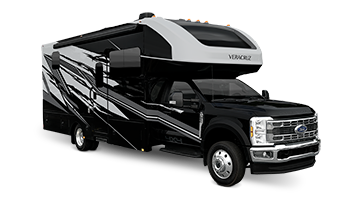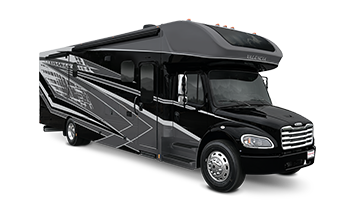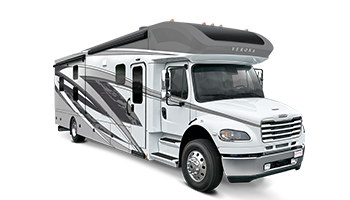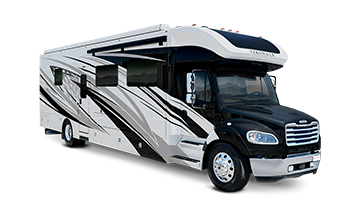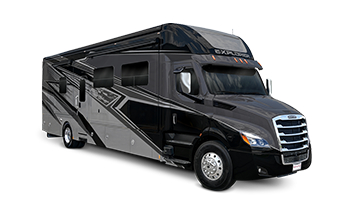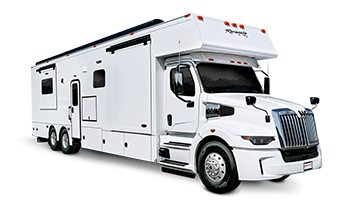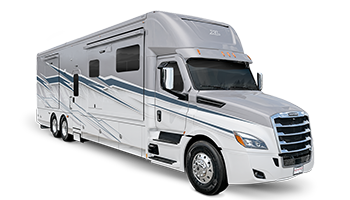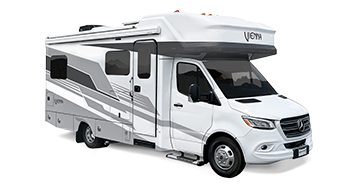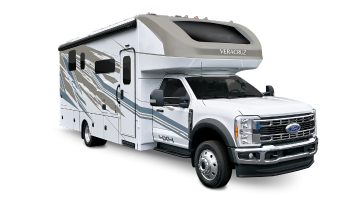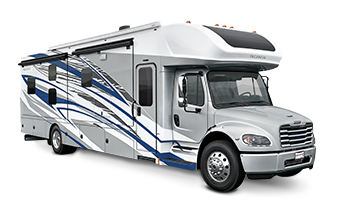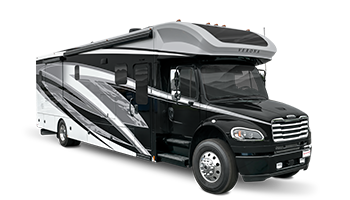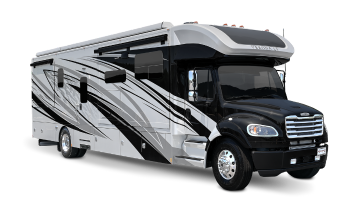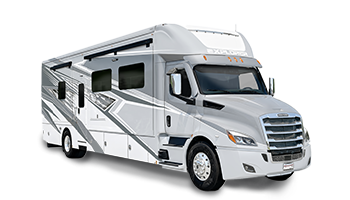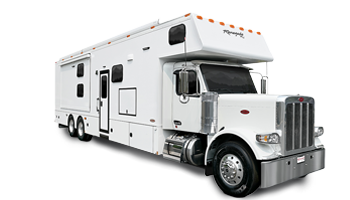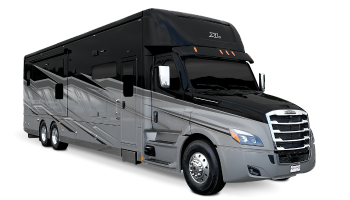VIRTUAL TOURS
Experience the craftsmanship, comfort, and innovation of our Class C and Super C RVs through these interactive Virtual Tours. Click on any one to immerse yourself into one of our luxury motorhomes and get a close-up look at what sets us apart from the rest! No crowds. No pressure. Just you and the open floorplan.
3D Virtual RV Tours | 2026 Renegade RVs
2026 Veracruz 32VRS
Cabinetry Color: Lakewood | Countertops: Shadow Concrete
Interior Décor: Augusta
2026 Valencia 39BB
Cabinetry Color: Cape Cod | Interior Décor: Wilmington
2026 Verona 40VRB
Cabinetry Color: Cape Cod | Interior Décor: Cyprus
2026 Verona LE 40LRB
Cabinetry Color: Cape Cod | Interior Décor: Westfield
2026 XL 45BBC
Cabinetry Color: Dark Truffle | Interior Décor: Nordic Dark
Furniture: Linea Grigio Perla
Quick Tips for Viewing • 3D Class C RV Tours
Step 1: Click on the image of the RV you want to tour.
Step 2: For an immersive experience, click the full screen icon (usually in the bottom right corner).
Step 3: Click and drag to change the view, and desktop computer users can use the scroll wheel on a mouse to zoom in and out.
Step 4: Move through the space by clicking on the white circles, each one guides you forward, backward, or into another area of the coach.
Step 5: Want a different perspective? Click the “View Dollhouse” icon in the lower left corner to see a 3D model of the RV’s layout.
Step 6: Use the “Floor Plan” view to get a bird’s-eye layout of the space for easy navigation.
Step 7: Want dimensions? Click the ruler icon to open the measurement tool and check the size of furniture, spaces, or clearances.
Take your time exploring, it’s the next best thing to stepping inside in person!

